Tal el Sindian Project
Set within Badr elJadidah – a beautiful quiet neighbourhood in Amman, the Tal-el-SINDIAN Home project offers the serenity of seclusion, surrounded by fresh air and oak tree hills, and yet it is only 4 KM away from the hustle and bustle of the city.
With an intricate modern design, Tal-el-SINDIAN is built on 4,000 meter square elevated land and compromises of only seven semi-detached units of various size made to capture the highlights of views, gardens, natural light. The remaining land serves as gardens, terraces and parking areas for the units.
Villas
-
The STELLATA (Post Oak) Villa
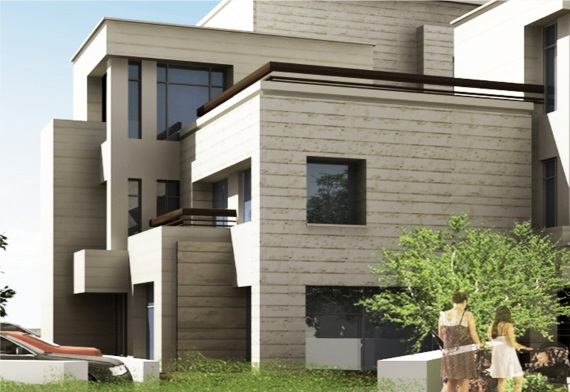 Project name:The STELLATA (Post Oak) Villa
Project name:The STELLATA (Post Oak) Villa Read More
Read More
-
The CARMEN (Carmen Oak) Villa
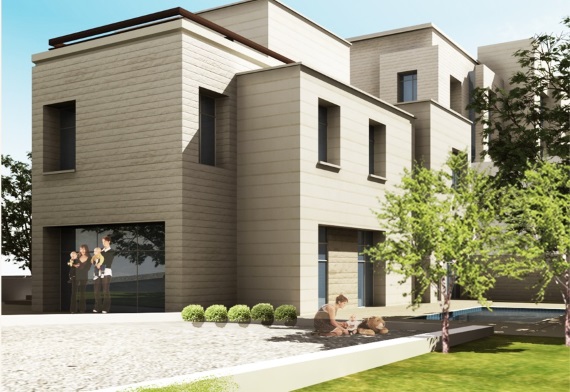 Project name:The CARMEN (Carmen Oak) Villa
Project name:The CARMEN (Carmen Oak) Villa Read More
Read More
Duplexes
-
The LIBANI (Lebanon Oak) Duplex
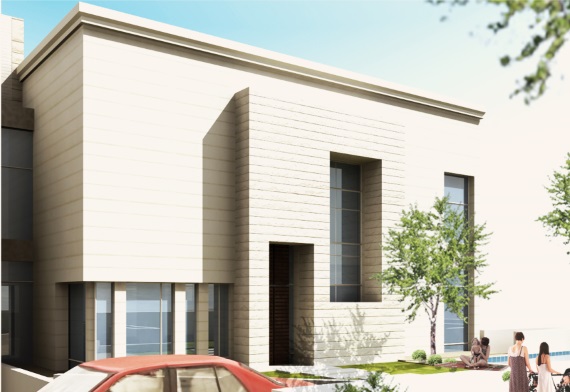 Project name:The LIBANI (Lebanon Oak) Duplex
Project name:The LIBANI (Lebanon Oak) Duplex Read More
Read More -
The GRISEA (Gray Oak) Duplex
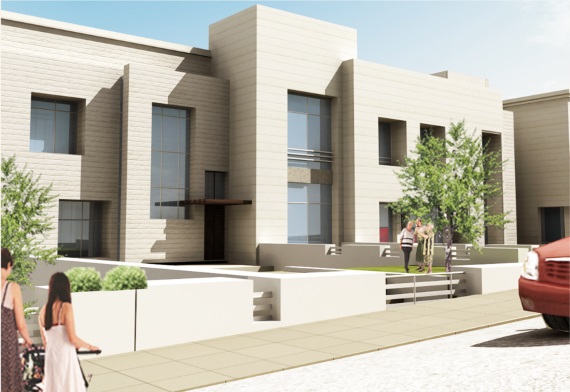 Project name:The GRISEA (Gray Oak) Duplex
Project name:The GRISEA (Gray Oak) Duplex Read More
Read More -
The CASTANEA (Mexican Oak) Duplex
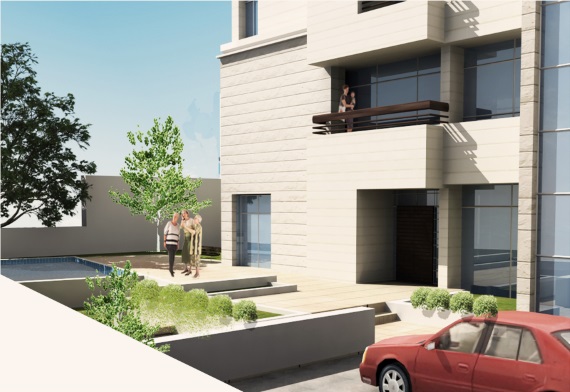 Project name:The CASTANEA (Mexican Oak) Duplex
Project name:The CASTANEA (Mexican Oak) Duplex Read More
Read More -
The ALIENA (Oriental Oak) Duplex
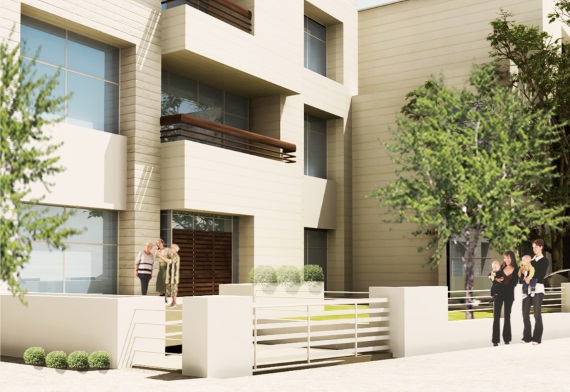 Project name:The ALIENA (Oriental Oak) Duplex
Project name:The ALIENA (Oriental Oak) Duplex Read More
Read More
Triplex
-
The TROJANA (Macedonian Oak) Triplex
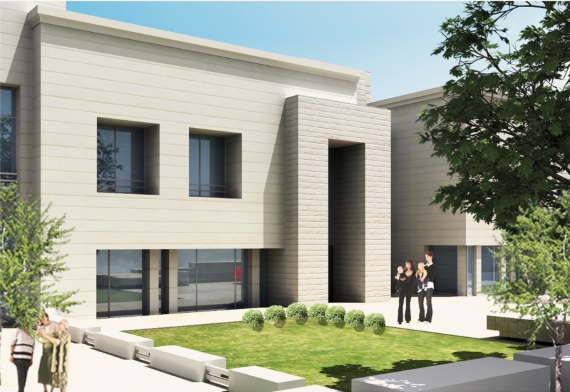 Project name:The TROJANA (Macedonian Oak) Triplex
Project name:The TROJANA (Macedonian Oak) Triplex Read More
Read More
| LOCATION | FEATURES |
| High-end neighbourhood | |
| low density area | |
| Green landscape with indigenous Oak forests | |
| 4 KM from Amman ring-road (Khalda Circle) | |
| DESIGN | FEATURES |
| Exteriors with contemporary/rural residential image in local high grade stone and glass | |
| Large private garden for each unit (between 200 - 570 meters) | |
| Private entrance for every unit | |
| Spacious interiors with maximum area utilization and large bedrooms. | |
| Luxurious interior feel: large deep windows, large expanses of glass, high ceilings, open design. | |
| FFlexible, can accommodate changes in the layout; flexibility in finishing materials to include personal taste and choice. | |
| Multipurpose Mall | |
| At lease 3 parking spaces for each unit including covered parking | |
| Between 45-65 cubic meter underground water tank, and 2 cubic meter stainless steel roof tank. | |
| SPECIFICATIONS | FEATURES |
| Underfloor heating | |
| VRV Air conditioning System, full coverage | |
| Home automation: control of Lighting, Heating, Shutters, and Security System | |
| Gas bolier | |
| Standby Generators | |
| Double glazed, special section, aluminium windows | |
| Top quality finishing materials, 1st grade European standard tiling, sanitary bathroom units-premium European wall mounted | |
| Reverse electric shutters | |
| Preliminary installation (first fix) and provision of infrastructure for expansion of several systems: Sound System, Solar Heating, Water treatment, etc. |
Master Plan


