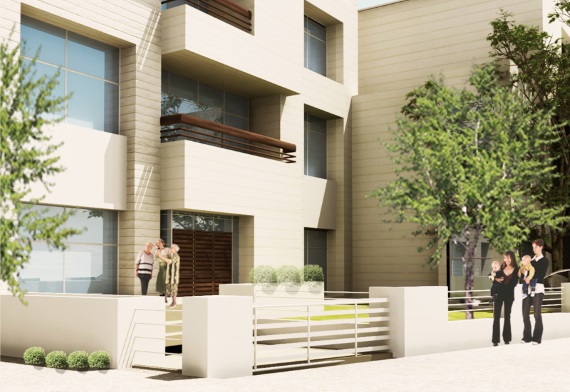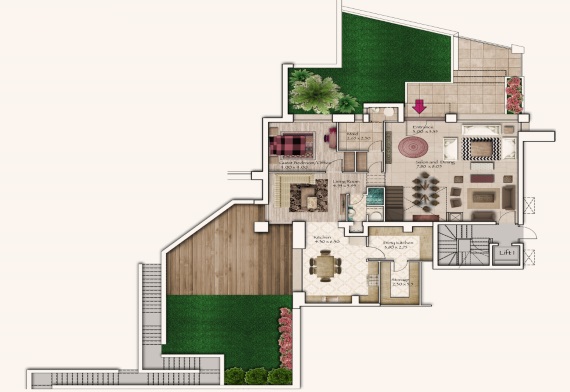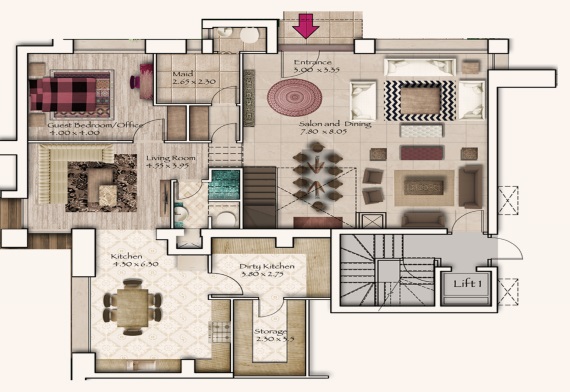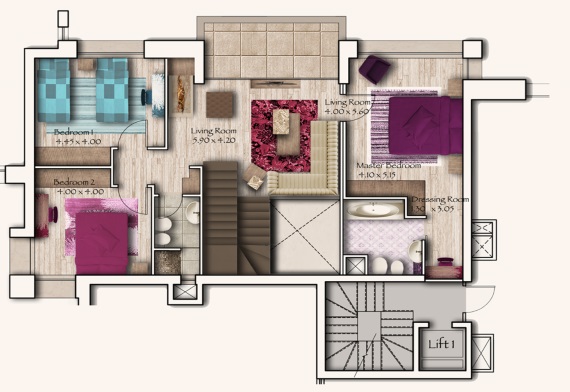Aliena
The duplexes are designed to furnish the utmost comfort and pleasure through various facilities. With 4 bedrooms, the duplexes are ideal for a medium sized family looking to get away from the inner congestion and enjoy pure tranquillity, with a separate entrance and 200m2-356m2 of garden area for each unit. Privacy and tranquillity are guaranteed. The Duplexes with a livable area of 300m2-355m2, allow for the rare combination of an apartment size unit with all the advantages of a separate, independent villa.Each duplex is comprised of a lower floor (ground floor) at the same level as the private garden and entrance, and an upper floor. The ground floor houses the spacious salons and dining with access to the gardens. Also on the ground floor is the kitchen, a bathroom and one extra room, to be used as desired (extra bedroom, living room, office, etc). Also on the ground floor is the maids’ room with a separate bathroom. The upper floor opens up to the cozy side of the family, where an open living room with a terrace and a fireplace, is surrounded by 3 bedrooms: one spacious master bedroom with a private bathroom and dressing area, and two spacious bedrooms sharing one bathroom. Access to the covered parking and shared amenities (which include parking spaces, a multipurpose room, storage rooms, electromechanical rooms and Janitor) is through a staircase and semi-private elevator. The duplexes also have the added benefit of 2 part access, from the lower ground covered parking and private surface parking in front of each duplex. Four duplexes are available.
-
 Description:The ALIENA (Oriental Oak) Duplex
Description:The ALIENA (Oriental Oak) Duplex
-
 Description:Lower Floor
Description:Lower Floor
-
 Description:Lower Floor
Description:Lower Floor
-
 Description:Upper Floor
Description:Upper Floor
| LOCATION | FEATURES |
| High-end neighbourhood | |
| low density area | |
| Green landscape with indigenous Oak forests | |
| 4 KM from Amman ring-road (Khalda Circle) | |
| DESIGN | FEATURES |
| Exteriors with contemporary/rural residential image in local high grade stone and glass | |
| Large private garden for each unit (between 200 - 570 meters) | |
| Private entrance for every unit | |
| Spacious interiors with maximum area utilization and large bedrooms. | |
| Luxurious interior feel: large deep windows, large expanses of glass, high ceilings, open design. | |
| FFlexible, can accommodate changes in the layout; flexibility in finishing materials to include personal taste and choice. | |
| Multipurpose Mall | |
| At lease 3 parking spaces for each unit including covered parking | |
| Between 45-65 cubic meter underground water tank, and 2 cubic meter stainless steel roof tank. | |
| SPECIFICATIONS | FEATURES |
| Underfloor heating | |
| VRV Air conditioning System, full coverage | |
| Home automation: control of Lighting, Heating, Shutters, and Security System | |
| Gas bolier | |
| Standby Generators | |
| Double glazed, special section, aluminium windows | |
| Top quality finishing materials, 1st grade European standard tiling, sanitary bathroom units-premium European wall mounted | |
| Reverse electric shutters | |
| Preliminary installation (first fix) and provision of infrastructure for expansion of several systems: Sound System, Solar Heating, Water treatment, etc. |
